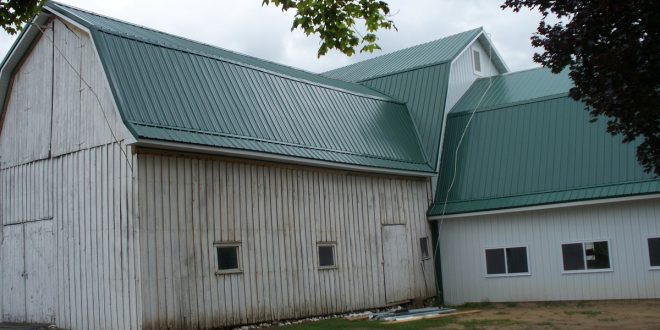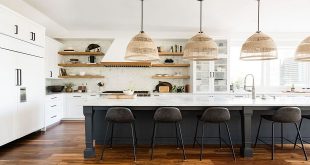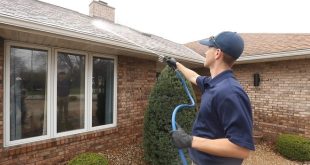Old barns are part of the Idaho landscape and stand as representatives of a time gone by. They were built to withstand the elements and the stress of daily use for decades, often outlasting their usefulness and being sold as part of the property when the family gets out of farming. Now, you, as the new owner, have the challenge of doing something with the barn, but tearing it down is out of the question because it has good bones. This leaves you with the challenge of repurposing the barn into a useful structure once again.
Barns have a simple construction that makes them easy to maintain while serving multiple purposes. They are also uninsulated, may only have a dirt floor, and have open layouts or stalls for animals. Another aspect of a barn is the fact that they use wood boards for siding, a material that is prone to suffering damage from various forces. Even the most well-maintained barns are going to have some sort of issue that’s related to their construction and use. That’s not to say that the barn should be torn down, however.
Oftentimes, old wooden barns are built using old-growth wood and construction techniques that create a sturdy structure. Barn contractors that have experience repurposing barns, such as BCG Idaho, can restore the structure, create interior living spaces, and install the necessary infrastructure to turn the barn into a barndominium, shop, garage, or any other functional purpose you can imagine. Read on to learn more about what’s involved in taking an old barn and making it useful again.
The Challenges an Old Barn Presents for Conversion
Before you take on the project of converting a barn, you need to be aware of the challenges you’re facing. A barn is built for agricultural purposes and requires a lot of modification to turn it into another use. It’s a lot of work, but the end results are worth the effort as you turn the barn into something useful once again.
Before you dive into the project, you need to have an idea of how much you have to spend. Getting an estimate of the work before you start will help you determine how much you want to spend, along with creating a plan of action. Some work is absolutely necessary, such as a foundation, windows and doors, and insulation. You have the option to put off installing certain features or get it done all at once, depending on how much you want to spend. Some of the challenges of converting an old barn include the following.
Fumigation
The barn needs to be fumigated to kill off pests that have made their home in the wood of the barn. This is to prevent the pests from infesting your space once the job is finished and you’ve begun to use it for its intended purpose. It’s an important step that protects your barn’s structure and turns the barn from its original purpose to its new use as living quarters and/or workspace.
Foundation
The barn may require the pouring of a new foundation, especially if it currently has a dirt floor or flooring that’s designed for livestock. Putting in a new foundation is straightforward and has the benefit of stabilizing the barn’s infrastructure. Flooring that’s been purpose-built can be removed and replaced with a concrete pad to provide a fresh footing for the structure.
New roof
The barn is most likely going to need a new roof unless it was worked on in the not-to-distant past. Barn roofs aren’t always maintained to the highest standards, and neglect is a common theme. It’s best to tear off the old roof and get a new one installed for a fresh start and proper insulation.
Plumbing
Plumbing is a necessity, regardless of what your plans for the barn may be. That means installing a toilet and sink at the very least and full bathroom facilities if you intend to use it for a residence or rent it out. In the event the barn already has plumbing, you’ll want to get it inspected for soundness and get ideas on how to integrate it into the conversion.
Windows and Doors
You may want to add more windows to bring in more light while retaining the existing ones and you may want to modify the current barn doors to ones that are manageable. If you intend to retain the original windows, get them refurbished for better performance, and make sure that the surrounding area is insulated properly. When it comes to retaining the iconic sliding barn door, make sure it’s what you want. A sliding door is designed for ease of access, but it develops issues such as coming loose from the track, among other closing and opening issues. They’re also heavy and difficult to manage in rough weather and can be very tall, which results in air loss. You may prefer to switch to a more practical door style.
HVAC and Electricity
Barns have rudimentary electrical systems and rarely feature HVAC. The electrical system will need upgrading, and the HVAC will need to be customized to the final layout of the barn. You’ll also need to have the proper amperage pulled in to easily meet the electrical demands and keep the inside warm or cool.
Insulation
As previously mentioned, barns have little to no insulation. In order to make it comfortable for year-round use, you’ll need to have interior walls and ceilings installed to contain insulation. Ceiling fans to circulate the air may also be necessary for tall barns, even if they’ve been divided into multiple levels.
Upper Floors
Barns often have loft space to store equipment and foodstuffs for animals, which means you can add more floors to the barn and still have plenty of space left over. A tall barn can be turned into a two- or three-floor structure depending on its height, giving you the option to turn it into a rental with two or more units or living space over a workshop.
Summary
There’s no denying the fact that repurposing a barn for a new use is a lot of effort, but there’s a lot of good that comes out of putting in the work. Not only do you preserve a historic structure that’s uniquely American, but you also gain useful space for your needs. Click here to learn more about how BCG works with you to turn your barn into the space you desire and extend the life of the structure for decades more.
 Isaiminia World Breaking News & Top Stories
Isaiminia World Breaking News & Top Stories




